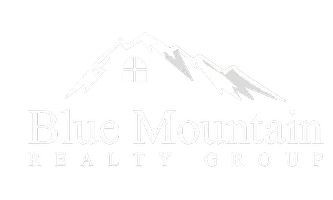1322 Cottonwood Drive Celina, TX 75009
UPDATED:
Key Details
Property Type Single Family Home
Sub Type Single Family Residence
Listing Status Active
Purchase Type For Sale
Square Footage 4,151 sqft
Price per Sqft $205
Subdivision Light Farms Ph One
MLS Listing ID 20902745
Bedrooms 5
Full Baths 4
Half Baths 1
HOA Fees $132/mo
HOA Y/N Mandatory
Year Built 2014
Annual Tax Amount $9,841
Lot Size 7,318 Sqft
Acres 0.168
Property Sub-Type Single Family Residence
Property Description
With five bedrooms, four and a half bathrooms, and a three-car garage, this home provides ample room for a large family. The primary bathroom conveniently accesses the laundry room and includes two walk-in closets, a walk in shower, as well as separate vanities. Nestled within the esteemed Prosper Independent School District, it also includes a dedicated media room, an office, and a flexible game or multipurpose room to meet various needs. The community boasts a wealth of amenities, such as The Nook restaurant, a fitness center, swimming pools, pickleball, tennis, basketball, and more!
This home offers access to a vibrant community lifestyle. Whether you're hosting guests in the spacious living areas or enjoying a quiet night in the private media room, this residence strikes the perfect balance between leisure and luxury. The thoughtfully crafted layout ensures both privacy and convenience, making it an ideal choice for families of all sizes. Seize the chance to join a welcoming neighborhood where every day feels like a retreat, and create lasting memories in a home that truly has it all.
Location
State TX
County Collin
Community Club House, Community Pool, Curbs, Fishing, Fitness Center, Greenbelt, Jogging Path/Bike Path, Lake, Park, Pickle Ball Court, Playground, Pool, Restaurant, Sidewalks, Tennis Court(S), Other
Direction From Frisco, go North on the Dallas Tollway. Turn Right on Light Farms Way. Turn Left on Wildrye Ridge.Turn Left on Cottonwood Drive. Home will be on your left.
Rooms
Dining Room 2
Interior
Interior Features Cable TV Available, Decorative Lighting, In-Law Suite Floorplan, Kitchen Island, Pantry, Sound System Wiring, Vaulted Ceiling(s), Walk-In Closet(s)
Cooling Central Air
Flooring Carpet, Ceramic Tile, Wood
Fireplaces Number 1
Fireplaces Type Dining Room, Electric
Appliance Dishwasher, Disposal, Electric Oven, Gas Cooktop, Gas Water Heater, Microwave, Double Oven
Laundry Electric Dryer Hookup, Utility Room, Full Size W/D Area
Exterior
Garage Spaces 3.0
Fence Wood
Community Features Club House, Community Pool, Curbs, Fishing, Fitness Center, Greenbelt, Jogging Path/Bike Path, Lake, Park, Pickle Ball Court, Playground, Pool, Restaurant, Sidewalks, Tennis Court(s), Other
Utilities Available City Sewer, City Water, Concrete, Curbs, Underground Utilities
Roof Type Composition
Total Parking Spaces 3
Garage Yes
Building
Story Two
Level or Stories Two
Structure Type Brick,Rock/Stone
Schools
Elementary Schools Light Farms
Middle Schools Reynolds
High Schools Prosper
School District Prosper Isd
Others
Ownership Ask Agent
Acceptable Financing Cash, Conventional, FHA, VA Loan
Listing Terms Cash, Conventional, FHA, VA Loan
Virtual Tour https://www.propertypanorama.com/instaview/ntreis/20902745





