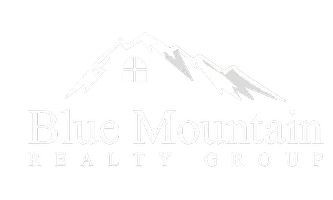10117 Feather Trace Lane Waco, TX 76712
UPDATED:
Key Details
Property Type Single Family Home
Sub Type Single Family Residence
Listing Status Active
Purchase Type For Sale
Square Footage 2,347 sqft
Price per Sqft $227
Subdivision Creekside
MLS Listing ID 228770
Bedrooms 4
Full Baths 3
Year Built 2020
Annual Tax Amount $11,068
Lot Size 0.280 Acres
Acres 0.28
Property Sub-Type Single Family Residence
Property Description
This meticulously maintained residence with a spacious open floor plan accentuated by a harmonious mix of wood, carpet and tile flooring. The heart of the home is undeniably the expansive kitchen, equipped with a large island ideal for casual dining and entertaining. With granite countertops, a generous pantry, sophisticated tile backsplash, and stainless-steel appliances, including a gas cooktop perfect for culinary adventures.
Adjacent to the kitchen is the inviting living room, featuring a wood-burning corner fireplace that adds warmth and ambiance, making it a perfect gathering spot for cooler Texas evenings. The isolated master bedroom provides a serene retreat, complete with an en-suite bathroom, luxurious soaking tub, walk-in shower, and double vanity for added convenience.
The remaining bedrooms are well-sized and benefit from ample natural light. Additional highlights include a spacious laundry room designed to ease daily chores, ensuring functionality.
This stunning brick exterior home is enveloped by mature trees that add a touch of nature to the front of the property. The backyard opens to a sizeable fully fenced backyard, providing a secure space for outdoor enjoyment. Enjoy simple relaxing dining under the covered patio perfect for year-round gatherings.
Practical features such as comprehensive sprinkler system and gutters are thoughtfully included, enhancing maintenance and preserving the home's immaculate appearance. The 2-car side entry garage not only provides ample parking and storage space but also contributes to the home's aesthetic appeal.
Immerse yourself in the tranquil environment of Creekside A
Location
State TX
County Mclennan
Interior
Interior Features Cable TV Available, High Speed Internet Available
Heating Central, Electric
Cooling Central Air, Electric
Flooring Carpet, Tile, Wood
Fireplaces Number 1
Fireplaces Type Wood Burning
Appliance Disposal, Gas Water Heater, Microwave, Tankless Water Heater, Vented Exhaust Fan
Heat Source Central, Electric
Exterior
Exterior Feature Covered Patio/Porch, Garden(s), Rain Gutters
Garage Spaces 2.0
Fence Full, Wood
Utilities Available Sewer Available
Roof Type Composition
Total Parking Spaces 2
Garage No
Building
Foundation Slab
Structure Type Stone Veneer,Other
Schools
Elementary Schools Park Hill
School District Midway Isd
Others
Ownership Russell Garrett Gage, Cynthia L Gage
Acceptable Financing Cash, Conventional, FHA, VA Loan
Listing Terms Cash, Conventional, FHA, VA Loan
Virtual Tour https://www.propertypanorama.com/instaview/ntreis/228770





