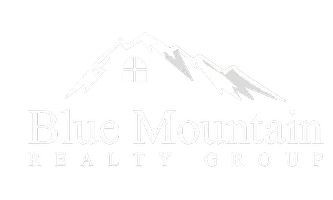3104 Autry Road Lorena, TX 76655
UPDATED:
Key Details
Property Type Single Family Home
Sub Type Single Family Residence
Listing Status Active
Purchase Type For Sale
Square Footage 3,241 sqft
Price per Sqft $143
Subdivision Park Meadows
MLS Listing ID 229342
Bedrooms 5
Full Baths 3
HOA Fees $260/ann
HOA Y/N Mandatory
Year Built 2021
Annual Tax Amount $10,295
Lot Size 7,797 Sqft
Acres 0.179
Property Sub-Type Single Family Residence
Property Description
The expansive, open-concept living area is bathed in natural light from an abundance of windows. At the heart of the home lies a gourmet kitchen, with crisp white cabinets and a generous island that provides ample room for meal preparation and casual dining alike. A sizable pantry offers plenty of storage, while a large laundry room adds convenience and practicality.
Retreat to the private, isolated primary suite complete with luxurious built-ins, a lavish ensuite bath, and a roomy walk-in closet, creating a sanctuary within the home. The additional bedrooms are equally spacious, with an abundance of closet space and storage options throughout. It doesn't stop at refined interior finishes; the home offers flexibility and versatility with two separate living areas and a bonus room adaptable as a home office, media room, or fitness space. Every detail, from the upgraded lighting fixtures to the refined paint finishes, elevates the home into a class of its own.
Outside, the charm continues with a spacious front porch, a spacious backyard, and close proximity to the neighborhood park—a rare combination of luxury and community living. Don't wait, schedule your private showing today!
Location
State TX
County Mclennan
Community Curbs, Greenbelt, Park, Playground, Sidewalks
Direction From Ritchie Road, Left on Mosher, Left on Autry.
Rooms
Dining Room 1
Interior
Interior Features Built-in Features, Cable TV Available, Chandelier, Decorative Lighting, Eat-in Kitchen, Granite Counters, High Speed Internet Available, In-Law Suite Floorplan, Kitchen Island, Loft, Open Floorplan, Paneling, Pantry, Smart Home System, Vaulted Ceiling(s), Wainscoting, Walk-In Closet(s), Second Primary Bedroom
Heating Central
Cooling Central Air
Flooring Carpet, Luxury Vinyl Plank
Fireplaces Type None
Appliance Disposal, Electric Oven, Electric Water Heater, Microwave, Double Oven, Refrigerator, Vented Exhaust Fan
Heat Source Central
Laundry Electric Dryer Hookup, Utility Room, Full Size W/D Area, On Site
Exterior
Exterior Feature Covered Patio/Porch, Lighting
Garage Spaces 3.0
Fence Back Yard, Fenced, Full, Wood
Community Features Curbs, Greenbelt, Park, Playground, Sidewalks
Utilities Available Cable Available, City Water, Community Mailbox, Curbs, Electricity Connected, Individual Water Meter, Phone Available, Sewer Available
Roof Type Composition
Total Parking Spaces 3
Garage Yes
Building
Story Two
Foundation Slab
Level or Stories Two
Structure Type Brick,Siding
Schools
Elementary Schools Park Hill
Middle Schools Midway
High Schools Midway
School District Midway Isd
Others
Ownership COSTA LUCIE ETAL
Acceptable Financing Cash, Conventional, FHA, VA Loan
Listing Terms Cash, Conventional, FHA, VA Loan
Virtual Tour https://www.propertypanorama.com/instaview/ntreis/229342





