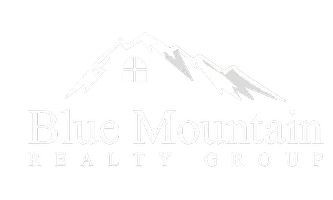5806 Montana Drive Midlothian, TX 76065
UPDATED:
11/07/2024 11:10 PM
Key Details
Property Type Single Family Home
Sub Type Single Family Residence
Listing Status Active
Purchase Type For Rent
Square Footage 2,055 sqft
Subdivision Dove Creek
MLS Listing ID 20771631
Bedrooms 4
Full Baths 2
PAD Fee $1
HOA Y/N Mandatory
Year Built 2024
Lot Size 10855.000 Acres
Acres 10855.0
Lot Dimensions approx 74 x 124 x 106 x 120
Property Description
Location
State TX
County Ellis
Community Curbs, Sidewalks
Direction located in DOVE CREEK at 821 Hat Creek Drive, Midlothian, 76065. From Mansfield take US-287 South towards Midlothian. Exit South 14th Street, Turn Right on South 14th Street, then turn Right on Hat Creek Drive. Or use GPS
Rooms
Dining Room 1
Interior
Interior Features Built-in Features, Decorative Lighting, Eat-in Kitchen, Kitchen Island, Natural Woodwork, Open Floorplan, Pantry, Walk-In Closet(s)
Heating Central
Cooling Central Air
Flooring Carpet, Ceramic Tile
Fireplaces Number 1
Fireplaces Type Outside, Wood Burning
Appliance Built-in Gas Range, Dishwasher, Disposal, Electric Cooktop, Electric Oven, Electric Range, Electric Water Heater, Microwave, Double Oven, Refrigerator
Heat Source Central
Laundry Utility Room, Full Size W/D Area
Exterior
Exterior Feature Covered Patio/Porch
Garage Spaces 2.0
Carport Spaces 2
Fence Back Yard, Wood
Community Features Curbs, Sidewalks
Utilities Available City Sewer, City Water, Curbs
Roof Type Composition
Total Parking Spaces 2
Garage Yes
Building
Lot Description Acreage
Story One
Foundation Slab
Level or Stories One
Schools
Elementary Schools Jean Coleman
Middle Schools Dieterich
High Schools Midlothian
School District Midlothian Isd
Others
Pets Allowed No
Restrictions Animals,No Livestock,No Mobile Home,No Pets
Ownership NA
Special Listing Condition Utility Easement
Pets Description No

GET MORE INFORMATION





