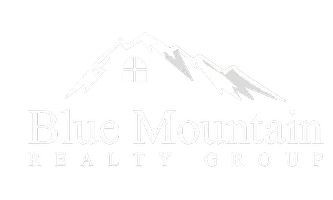381 Broadwing Drive Fairview, TX 75069
UPDATED:
11/16/2024 10:04 PM
Key Details
Property Type Single Family Home
Sub Type Single Family Residence
Listing Status Active
Purchase Type For Sale
Square Footage 6,111 sqft
Price per Sqft $368
Subdivision Hawks Wood Ph 2
MLS Listing ID 20752684
Style Contemporary/Modern
Bedrooms 5
Full Baths 5
Half Baths 1
HOA Fees $800/ann
HOA Y/N Mandatory
Year Built 2023
Annual Tax Amount $8,903
Lot Size 1.227 Acres
Acres 1.227
Property Description
Location
State TX
County Collin
Direction Take 75 and go east on Stacy Road, turn left onto Hawkswood Drive and turn left onto Broadwing. Home is on the right before you get to the cul de sac
Rooms
Dining Room 1
Interior
Interior Features Built-in Features, Built-in Wine Cooler, Chandelier, Decorative Lighting, Double Vanity, Dry Bar, Eat-in Kitchen, Kitchen Island, Loft, Open Floorplan
Heating Central, Fireplace Insert, Humidity Control, Zoned
Cooling Central Air, Humidity Control, Zoned
Flooring Carpet, Hardwood, Tile, Wood
Fireplaces Number 2
Fireplaces Type Gas, Living Room, Outside
Appliance Built-in Gas Range, Built-in Refrigerator, Commercial Grade Range, Commercial Grade Vent, Dishwasher, Disposal, Gas Cooktop, Gas Range, Ice Maker, Microwave, Double Oven, Plumbed For Gas in Kitchen, Refrigerator, Tankless Water Heater, Vented Exhaust Fan
Heat Source Central, Fireplace Insert, Humidity Control, Zoned
Exterior
Exterior Feature Attached Grill, Covered Patio/Porch, Gas Grill, Rain Gutters, Lighting, Outdoor Grill, Outdoor Kitchen, Outdoor Living Center, Private Yard
Garage Spaces 4.0
Utilities Available Aerobic Septic, City Water, Electricity Available, Individual Gas Meter, Individual Water Meter, Natural Gas Available
Roof Type Composition
Total Parking Spaces 4
Garage Yes
Building
Lot Description Acreage, Adjacent to Greenbelt, Greenbelt, Lrg. Backyard Grass, Many Trees, Sloped, Sprinkler System, Subdivision
Story Two
Foundation Slab
Level or Stories Two
Structure Type Brick,Stucco
Schools
Elementary Schools Jesse Mcgowen
Middle Schools Evans
High Schools Mckinney
School District Mckinney Isd
Others
Ownership Crescent Estate Custom Homes
Acceptable Financing 1031 Exchange, Cash, Contract, Conventional, Conventional Assumable, FHA, Fixed, Other
Listing Terms 1031 Exchange, Cash, Contract, Conventional, Conventional Assumable, FHA, Fixed, Other

GET MORE INFORMATION





